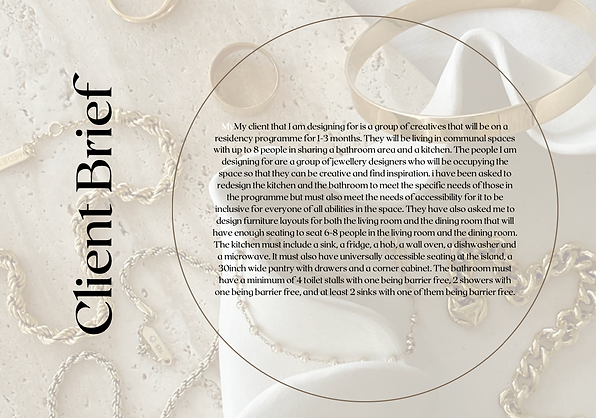The Collective Arts Residential Programme (CARP)
This project was a collective living project where people from different arts programmes will be living together in a shared space for 6-8 weeks. This space needed to be accessible, have a shared washroom with 4 toilet stalls (one accessible), two shower stalls (one accessible) and 2 sinks (one accessible). The kitchen needs to have a sink, fridge, hob, a wall oven, dishwasher and a microwave. It must have universally accessible seating, a pantry - keeping in mind these are people who may not know each other so will be expecting their own place to store their food and a corner cabinet. The dining room must be able to seat 8 as must the living room.
Our deliverables were split into 2 parts, the first part was a Design Package: Pre-design and Preliminary Design work, Client Description and Concept, Floor Plans, Kitchen Elevations and Material Boards.
The second part was a Construction Package: Kitchen Plan, Kitchen Elevation, 2 Millwork Sections and 2 Details.
01


02
03
Floor Plan
The floor plan was already in place with the bedroom areas but then had space for the accessible bathrooms and the accessible kitchen. Trying to fit all that had been asked for into the bathroom took lots of different layouts and spacial considerations.


04
Reflected Ceiling Plan
The lighting choices for this design was a mix of wall lights, ceiling lights, desk lamps and recessed lighting, depending on the lighting calculations of each room and the requirements due to the activities taking place.
05
Back Wall Elevation
The detail of this elevation shows the cupboard designs and where it was cut in half to show the inside


06
Pantry Millwork
This pantry millwork shows incredible detail including the shelving and the pegs
07
Pencil Drawing of Kitchen


08
Materials Board
This is my materials board for the kitchen, the bathroom and the living room. Using very muted colours with a few natural pops of colour in the fabrics and the tiles.
09
Photoshop render using the pencil drawing

