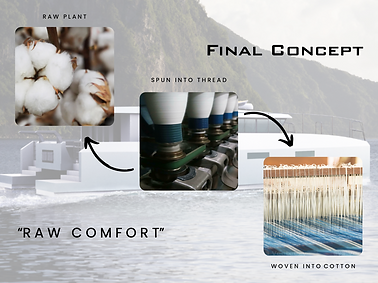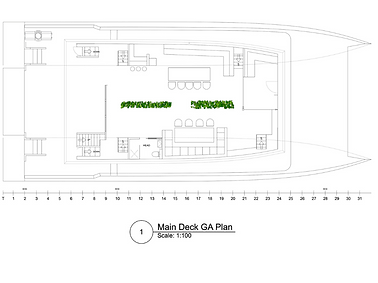

Archipelago 80: Live Project
This project was a live project that was put forward by and new yacht company on the South Coast of England which specialises in Expedition Yachts that merge the line between comfort and practicality. Our mission was to design the three floors of their newest yacht the Archipelago 80 so that there is a vary of interiors that future clients of theirs can get an idea of their design possibilities.
About the Yacht and Client
Archipelago has asked for all the design to be flexible and interchangeable space to allow for various different purposes. The yacht needs to be adaptable depending on who is on it at the time and their purpose of taking out the yacht.
My client that I was designing for was a private owner that used the boat for both research expeditions and also family holidays to the Mediterranean. Therefore the yacht needs to be able to accommodate groups of researchers that might not be sleeping much but may grab a nap here and there however they will definitely need lots of workspace. At this time they might not need as many staff or even a captain so the staff rooms can be turned into space for research or extra guests.
However, if they are taking it on a family holiday around the Mediterranean then all of the floors will be in use, they will likely have a captain and at least 4 members of extra staff to make the experience the most luxurious so they will also need to be accommodated for. The family also may have a number of extra friends who come and go as guests during their time on the boat so space for these extra guests to stay will be vital.
I have designed this yacht with all this in mind.

Final Concept
Raw Comfort
This was my Final Concept. It went through a development stage but ended up with this final digram of movement. It showed that lots of things that end up being luxurious and comfortable begin as a raw form and there is a process to get to the end product. Just because it is a raw product doesn't mean that it can't be both practical and comfortable, channelling Archipelago's brand foundation.
Upper Deck GA Plan
The upper deck is where I would imagine that researchers would spend the most of their time on board but also where the person steering the boat would be. There is a table with banquette seating which when used for research could be extra workspace but if it for a holiday could be the breakfast area for the family. There is a large group workspace in the centre which has leaves all around to extend that space for extra people. In the front corner there is a sofa with a coffee table but as and when needed the sofa can fold out into a bed and the coffee table retracts into the floor at a click of a button so you don't then have to find somewhere to store when the bed is in use.


Main Deck GA Plan
The main deck is where most of the living would be taking place if the yacht was being chartered for a luxurious trip. There is a large dining room table with banquette seating, a bathroom with a shower, a bar and a small kitchen which would never be used for main meals but possibly for preparing small snacks and breakfast cereals. There is also a sofa which again can be turned into a bed should it be needed however it also gives more privacy with the retractable doors creating a private room.
Lower Deck GA Plan
The lower deck is consisted of two hulls, one primarily for the main bedroom with a walk through wardrobe and an ensuite bathroom. Further along that hull there is a snug living room which also has a treadmill and some weights which can therefore be used as a make-shift gym when on research trips or luxurious trips.
The other hull includes the staff bedrooms down the front (two bunk beds with a bathroom), a captains room (spare guest room with bathroom) and a galley kitchen with a pantry/laundry room off it.


Visual 1
Visual created in Vectorworks of the sink in the master ensuite.
Visual 2
Master Ensuite


Visual 3
Master bedroom and walk through wardrobe.
Visual 4
Master walk through wardrobe

