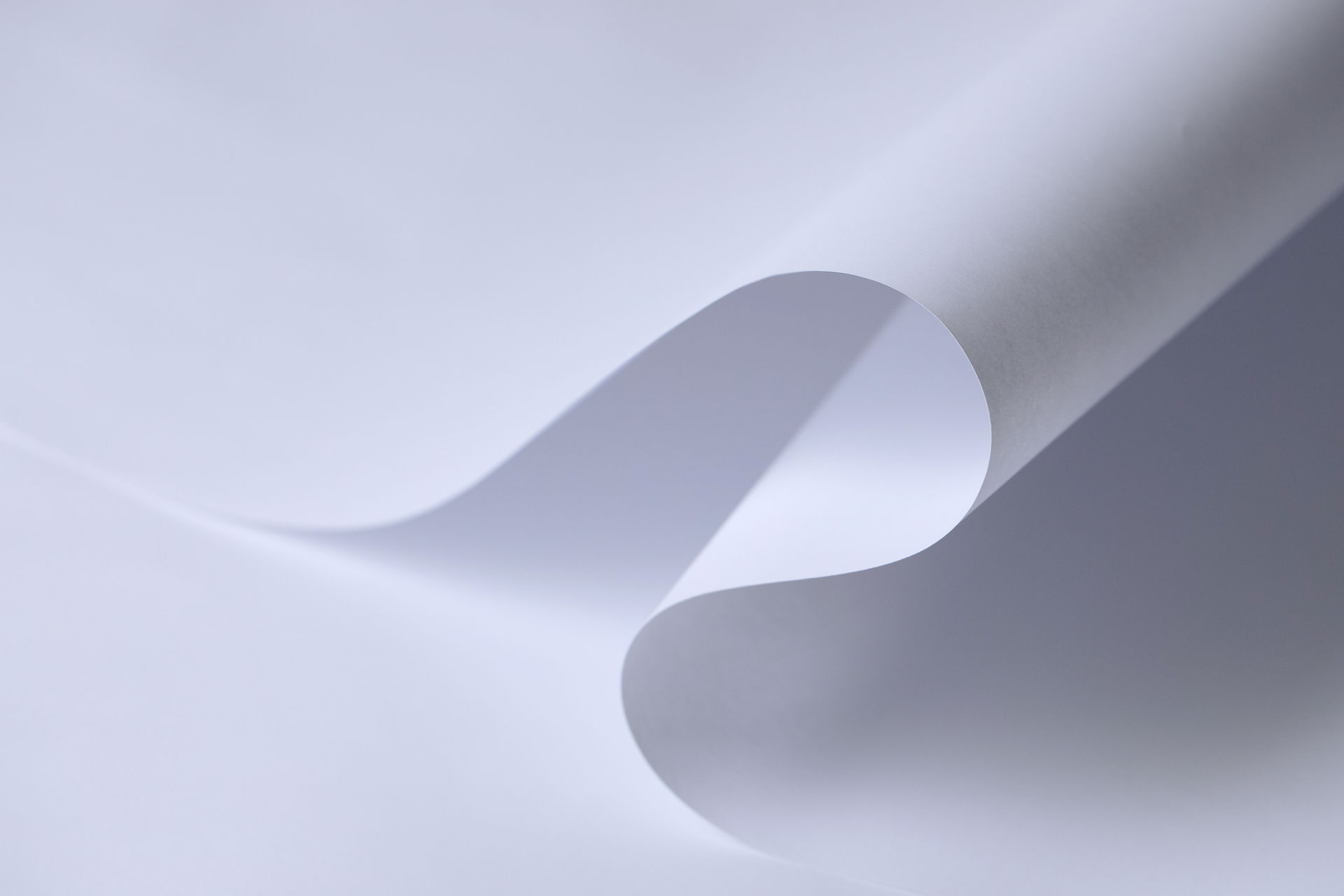

The SeaCity Cafe, Southampton
This project was a lesson in Ergonomics and the best way that the cafe can be designed to suit everyone who visits the museum cafe. We gathered data from within our class as well as using National Ergonomics data from textbooks. Then using this data we then designed an ergonomically accurate new design for the cafe.

Concept
Shipwrecked
This concept was closely linked to the SeaCity Museums Titanic Story as Southampton was the port in which it left from. I wanted my concept to reflect this in the colours and the materials chosen for the cafe.
Final Zoning
This was my final zoning showing that the entrance has been moved from its original position to allow for the sofa seating and the banquette seating to take up full space.


Floor Plan
The overall floor plan demonstrated the new entrance into the cafe where the pillars are where I then added a wall to create privacy for the people on the sofa on the other side. There were banquette seating along the back wall under the windows. The counter is directly ahead of you when you enter and then to the left of that is the waste disposal which for this project was important as their current waste disposal system in the cafe is a trolley and tray situation with one bin on exit.
Visual 1
Entrance


Visual 2
Dining Room
Visual 3
Waste Disposal



